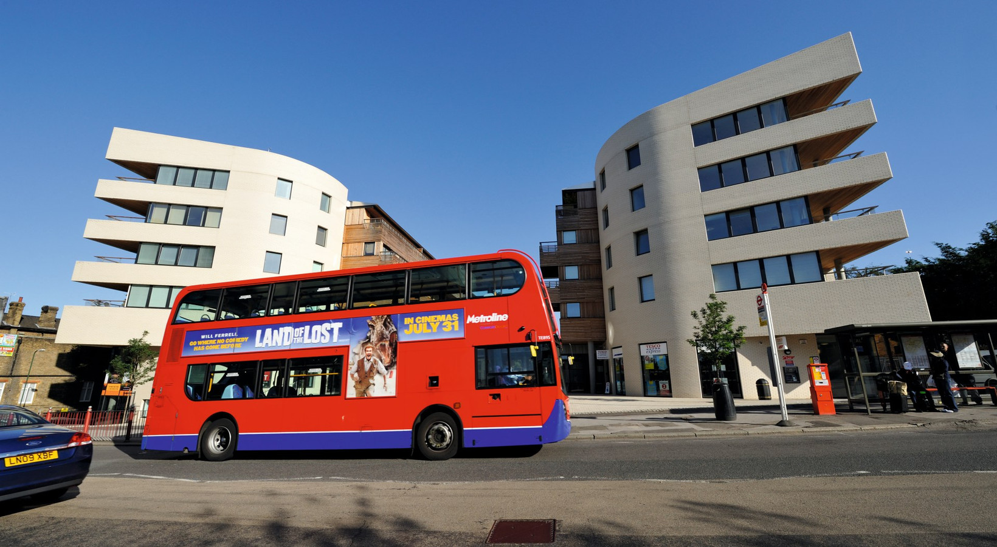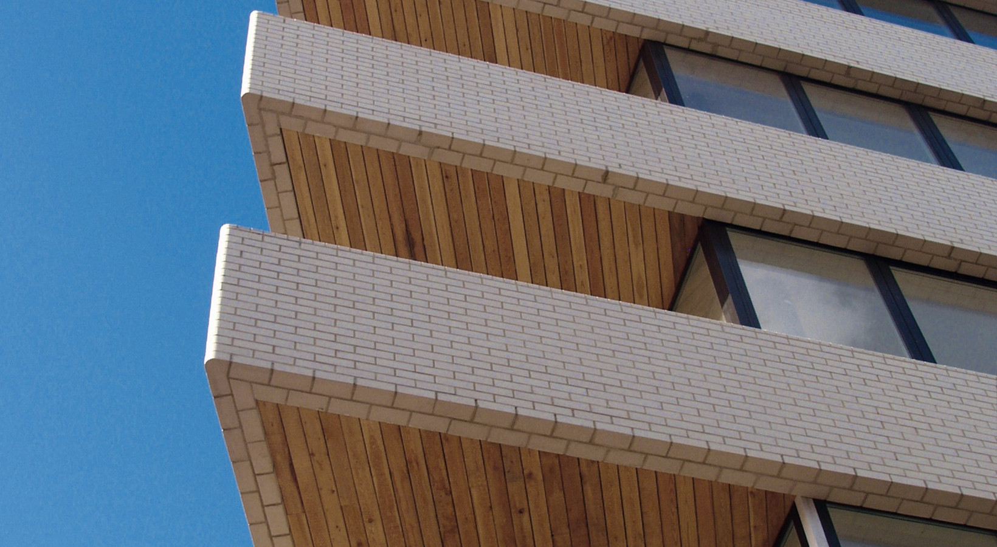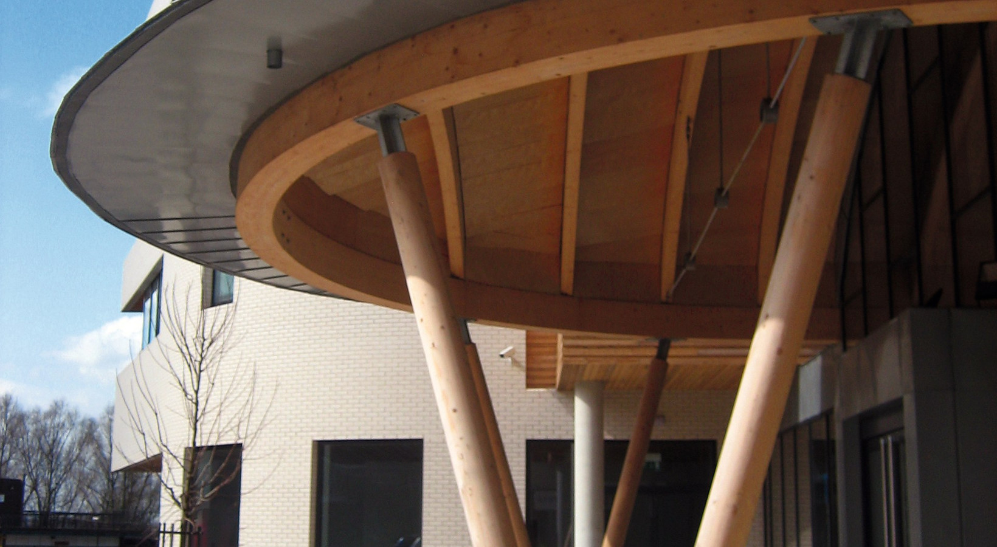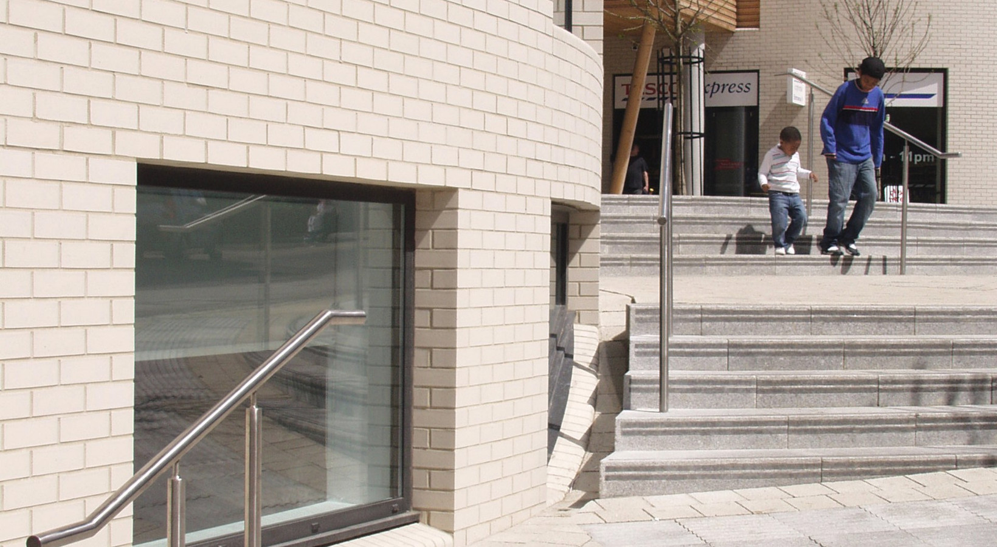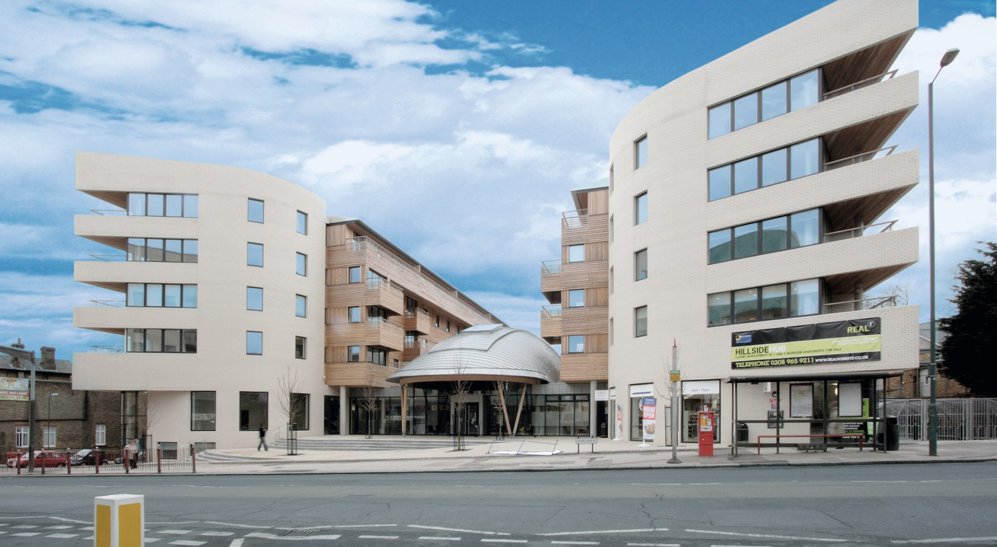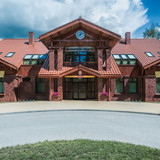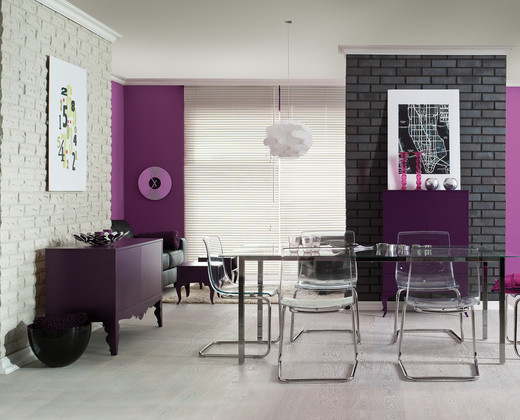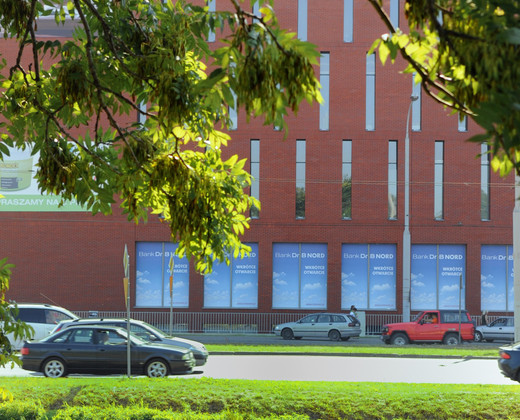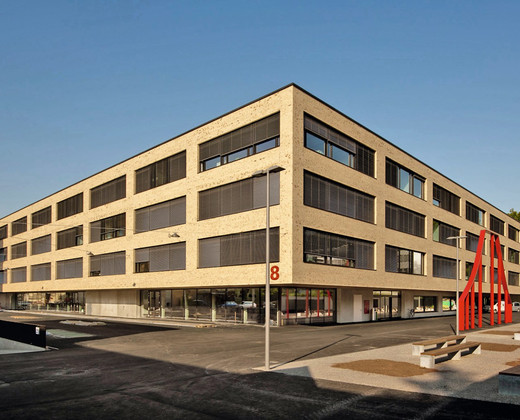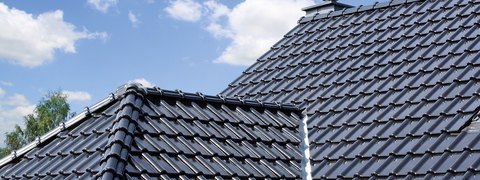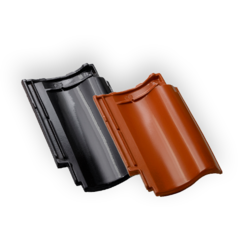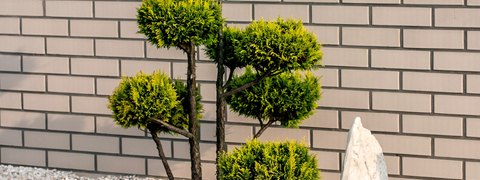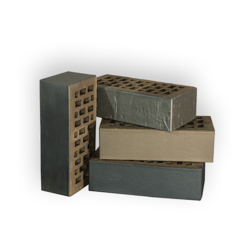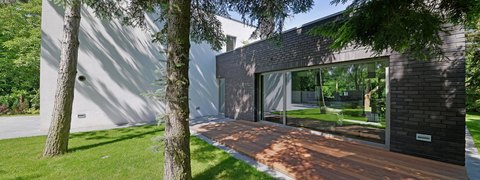Multifunctional complex in London Inspiring London
The contemporary architecture does not revolve only around minimalism and original forms. The white clinker and the structures in the shape of an inviting gesture allowed the designers of the London Stonebridge Hillside complex to achieve an interesting combination of modern elegance with a friendly, warm atmosphere.
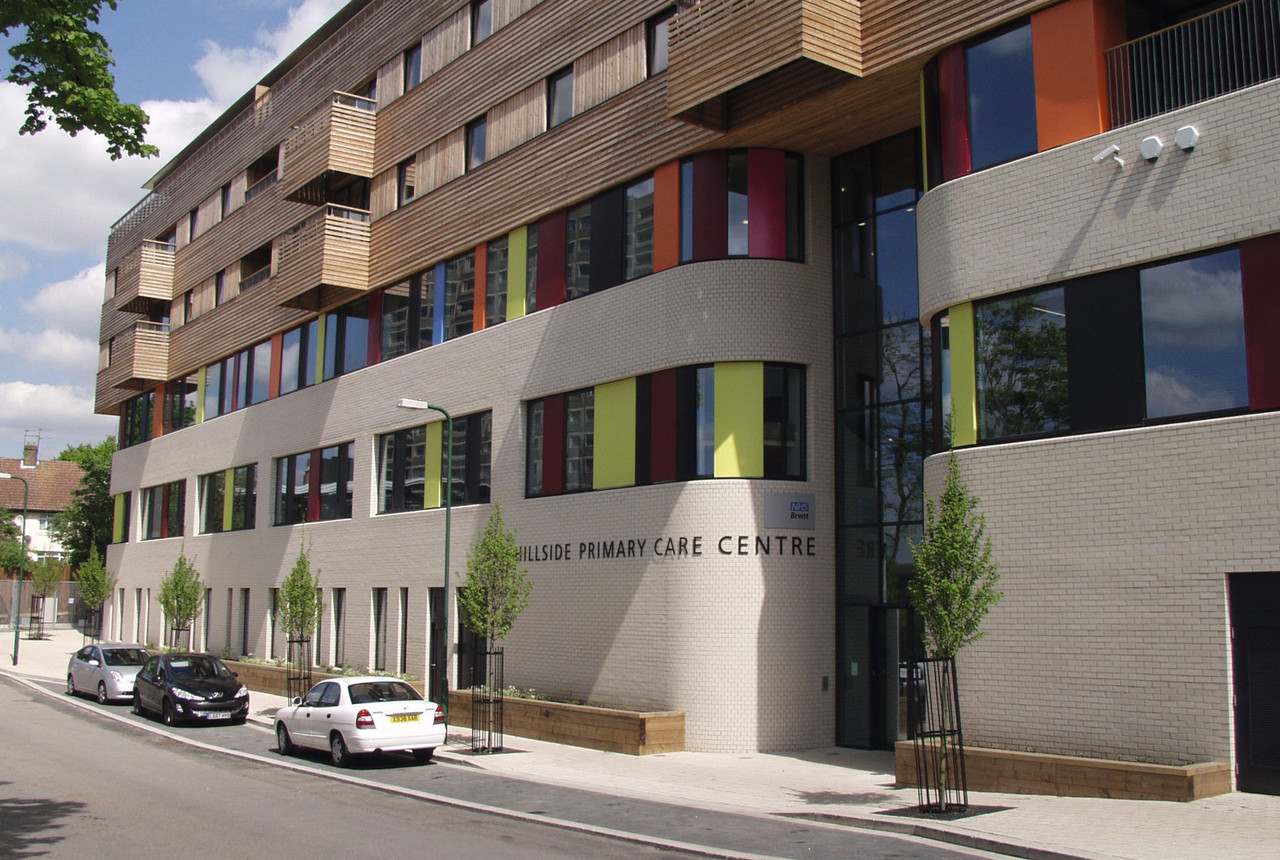
The multi-purpose Stonebridge Hillside Hub complex was built in the Harlesden district, in the north-west part of London. Back in the 1990s, the place was avoided due to the high level of crime. The Stonebridge Estate with heavy concrete blocks from the 1960s and 1970s enjoyed the worst fame, because at night, cars were often set on fire and houses demolished there. A decade later, owing to thorough urban renewal, the character of the district significantly changed. All concrete blocks threatening to collapse were demolished and replaced with almost two thousand single-family houses.
Original changes
The multi-functional Hillside Hub complex became an architectural link between the newly shaped housing estate and the neighboring development axis of Hillside. It has an area of 4900 m² and, owing to its large size, it houses a health center, a meeting place for residents, a supermarket, garages, and 55 apartments of various sizes, both for sale and for rent. Initially, the investor planned to place rooms with different functions in separate buildings, however, the architects from the London design office of Edward Cullinan Architects convinced him to locate all of them in one building. In this way, a specific "city within a city" was created, providing residents with a wider range and a higher level of services. As a result, the facility has definitely more visitors than single-functional centers.
Encouraging gestures
In order to obtain optimal space development while maintaining a maximum six-storey building height, an interesting complex consisting of blocks with clearly differentiated shapes was designed. In this way, a modern facility was built, which not only consolidates new functions, but also changes the urban face of the district. “The plan of the complex is based on the shape of the chalice open to the north, which allows a smooth and friendly transition between the estate and the neighboring street,” David Cawston describes the design prepared by his office. The people looking at the object from the street side first see the outer wings – pointed forms with an original shape, made of white clinker. These wings cover the public square and create an open gate that invites everyone to visit the center and the housing estate. One of the wings houses a health center, while the other – a supermarket and a garage. On the upper floors there are private and rentable flats, based on an interesting plan and finished with pointed balconies.
Inspire with form and materials
White wings, entirely made of clinker, pass from the southern side into blocks with more standard shapes. In this part of the complex, not only clinker was used on the façade. The shiny, white surfaces of the wall are juxtaposed with bright colored façade panels made of aluminum, large glass panes and larch wood. The forms of the building create an equally interesting contrast – sharp edges alternate with rectangular and rounded surfaces. The heart of the building creates a meeting place for residents, covered with a zinc roof resembling a helmet. “Despite all spatial connections, the independence of the components of the complex is preserved,” David Cawston explains the concept. When choosing building materials, the planners paid a lot of attention to their quality. For this reason, they decided to use precious wood and metal as well as white ceramic clinker.
Clinker resistant even to graffiti
VERSAILLES, a pearl-white ceramic Röben clinker, a special type of burnt clinker, was selected to make white elements. For the purposes of this design, the manufacturer prepared bricks in the English format (215x102x65 mm) and 8,500 shaped bricks according to architect drawings, which were used to finish the edges of the wings. “We have already noticed buildings with the Röben ceramic clinker,” says David Cawston. “In terms of aesthetics, we were convinced by the bright, cream-colored shade and the rough, shiny surface of the face. Another factor in favor of this material was its low porosity. The ceramic clinker is fired from high-quality clay, the sintering of which takes place at a temperature of approximately 1000°C. As a result, the water absorbability is well below 2%, so the brick does not absorb practically any moisture. This is especially important in densely populated city centers – the dirt is simply washed away with rainfall. What is more, white clinker is also resistant to graffiti paint. “We know from experience that when proposing a building material, we had to convince the city authorities that it will be easy to remove the sprayed paint from it. The brick passed the exam without any problems,” adds David Cawston.
