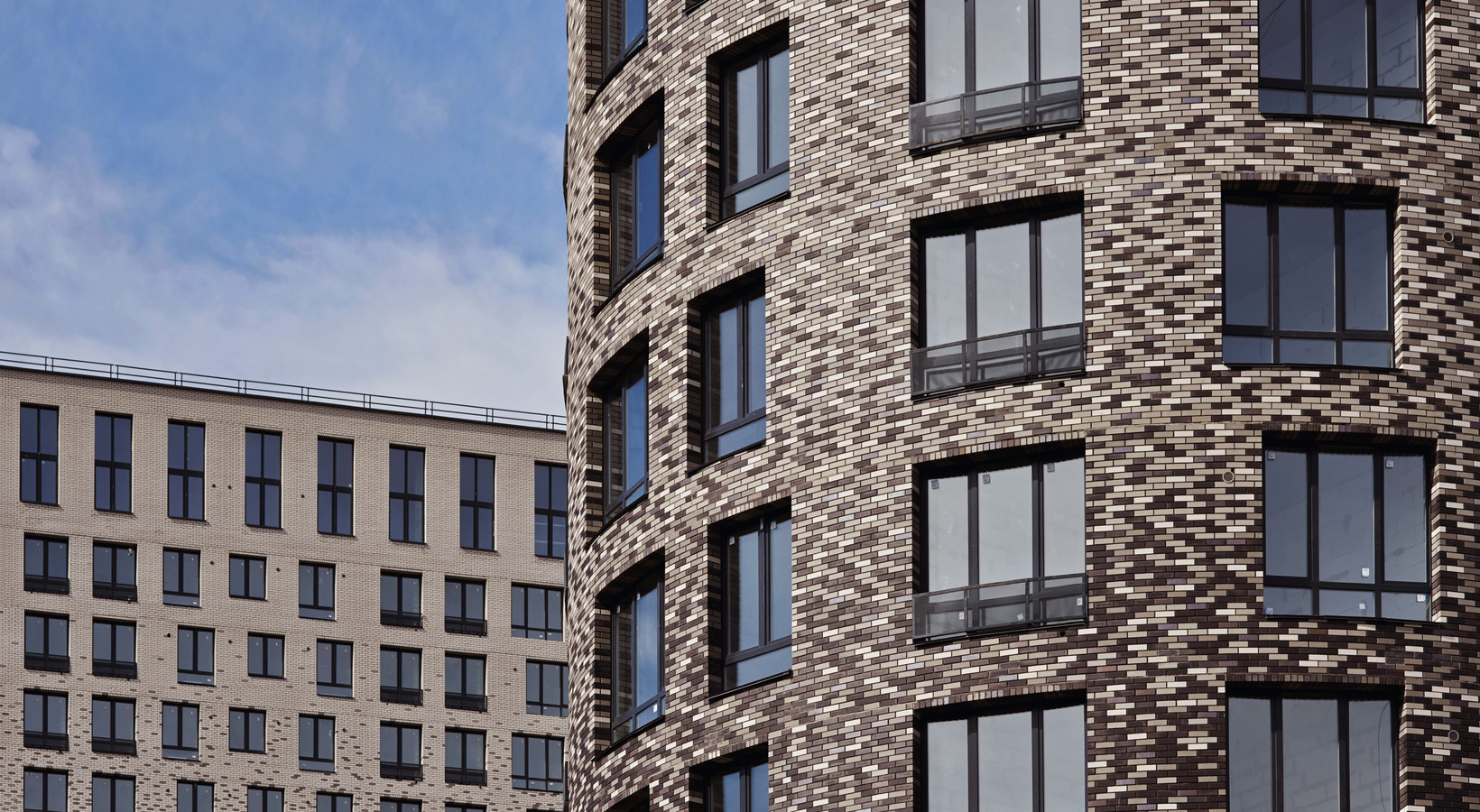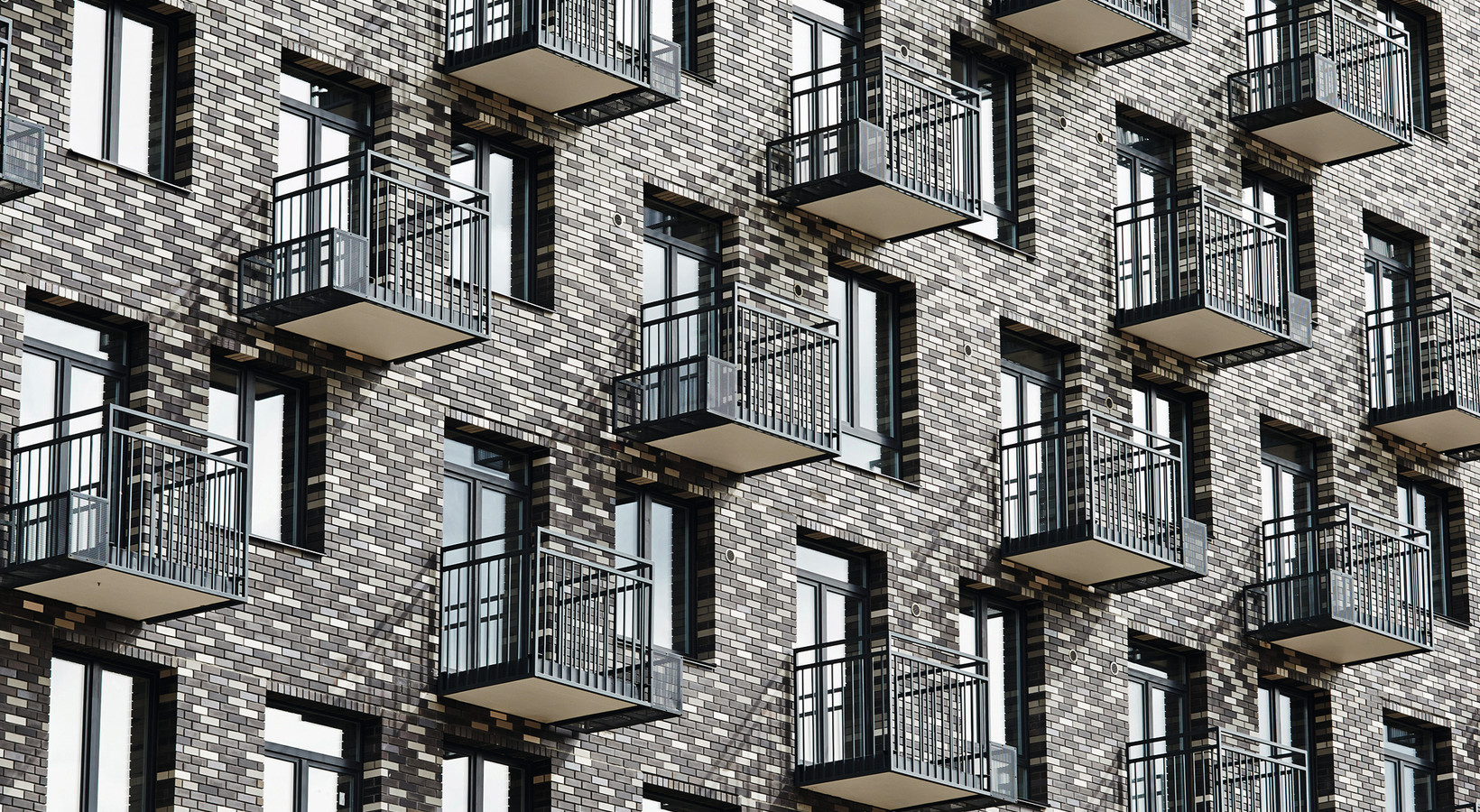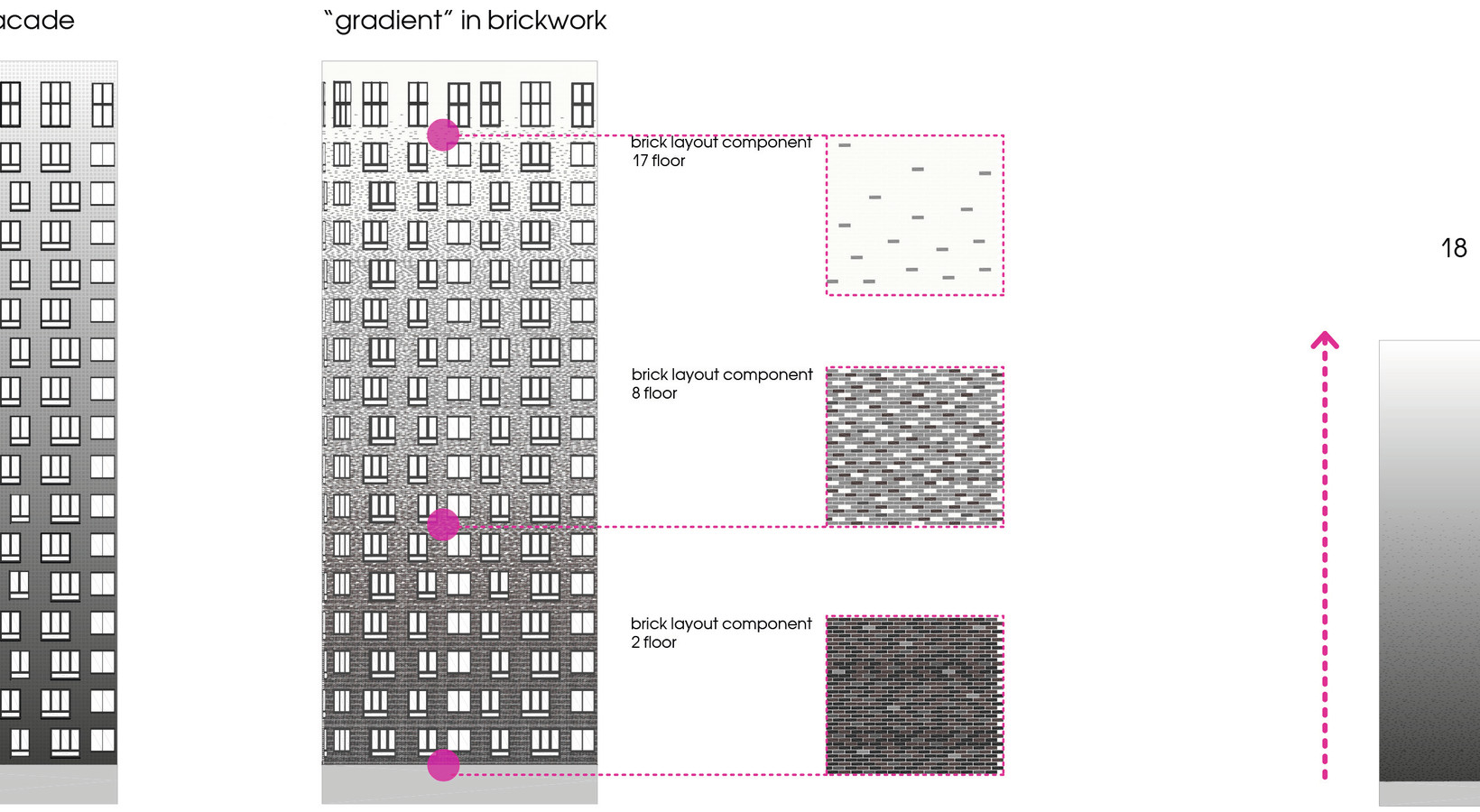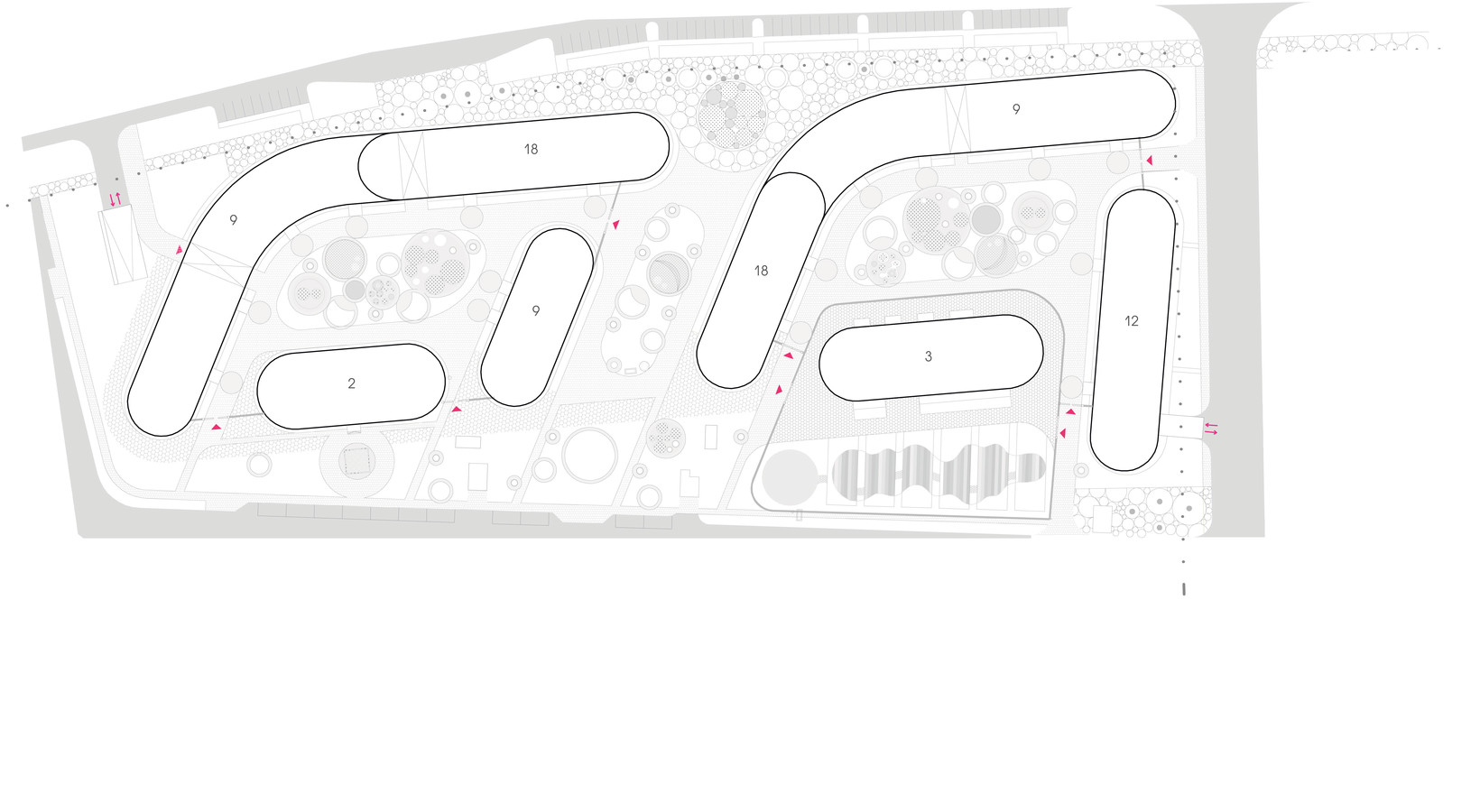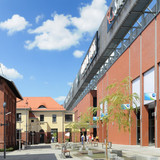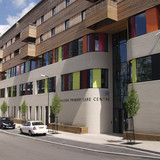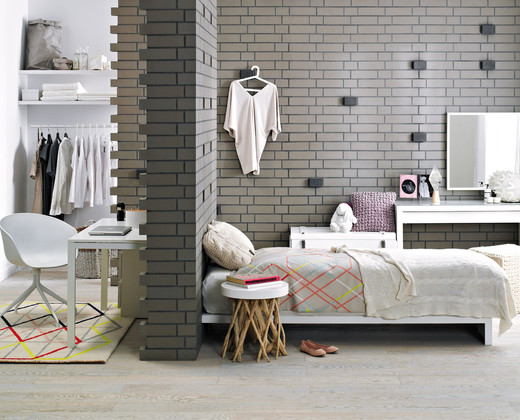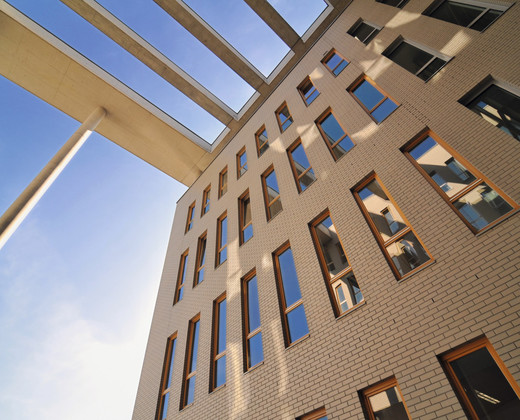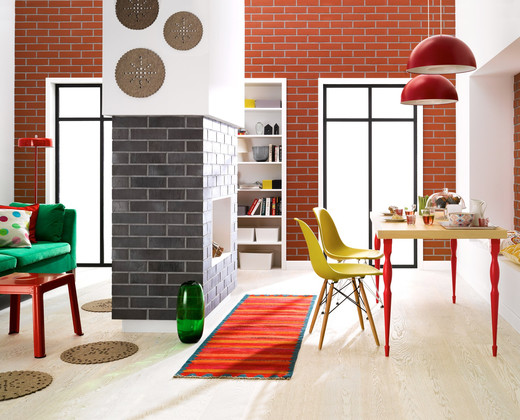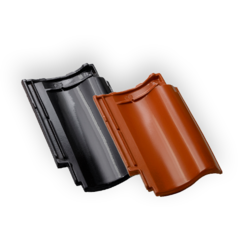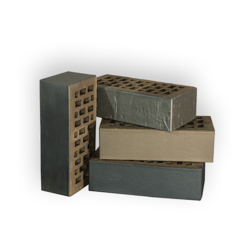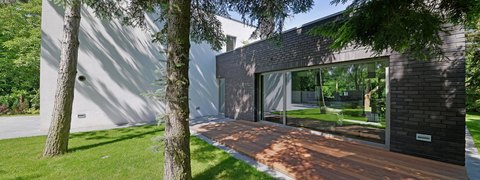Moscow district "9-18" New residential complex in Mytishchi near Moscow
Mytishchi, an industrial city located in the Moscow region, is primarily known for the Atlant Moskowskaja Oblast ice hockey club and the wagon factory where the first trains of the Warsaw underground were constructed. In the area bordering directly with the sports arena of the club built in 2007, a spectacular housing project was created – six different buildings with a height of 9 to 18 floors (from which the name of the investment comes) and horizontally running façades in different shades of clinker – from dark to light!

With the use of a mosaic façade and elegantly rounded forms of buildings, the Moscow design office Tsimailo Lyashenko & Partners clearly separated the estate from the sad city districts, wanting to avoid the effect of a giant, gray mausoleum.
Surprising perspectives
The central view of the project is two large, sickle-shaped arches building bodies located along the north-west route of the Letnaya street, supplemented with two smaller buildings behind. The different height of the blocks and their smart arrangement in relation to each other allows for various views of various apartments, creating public-private spaces and areas with surprising perspectives on the entire estate. This is where the "city in the city" was created, which consists of approximately 1,200 flats with various outlines and a total area of 145,000 m2. The development plan for the housing estate is complemented by an ice hockey school, a training center, a press center, an underground garage, as well as jogging and cycling paths located in the neighborhood.
Effective shape of façades
In addition to the arched form of individual buildings, the investment also stands out with the unusual shape of clinker façades with partially moved windows. In order to gently embed the new building in the urban context despite its large size, and emphasize the individuality of the design, the architects decided to shade the façades – the façade of the building is almost black on the lower floors, and white and silver on the higher floors – this is how the architect Irina Sharapova describes the idea of the building and indicates the effect of gothic cathedrals, whose architecture also stretched to the sky. “Unfortunately, we could not find a matching pattern for this idea. That is why we asked three clinker manufacturers to provide us with patterns of four to five shades of clinker bricks to check the façade elements on site. After an analysis, we chose BRICK-DESIGN® from Röben because their clinker bricks harmonized the best with each other.”
Balanced – special sorting
In total, about 750,000 clinker bricks from the Röben Bannberscheid plant were used in the project. The original façade of the building was formed by five colors of clinker: OSLO pearl white smooth; CHELSEA basalt, shaded; FARO gray shaded and FARO black shaded. In addition, there is five percent of the MANCHESTER clinker, whose shiny surface makes the façade slightly flicker.





